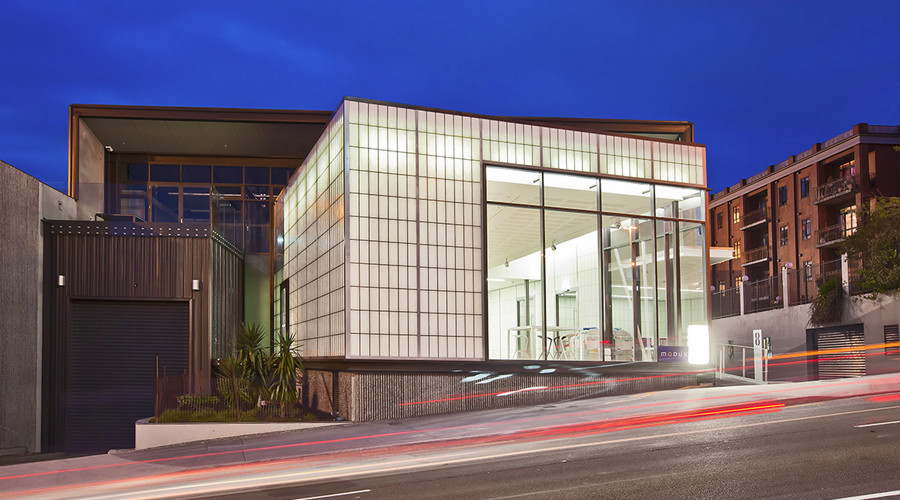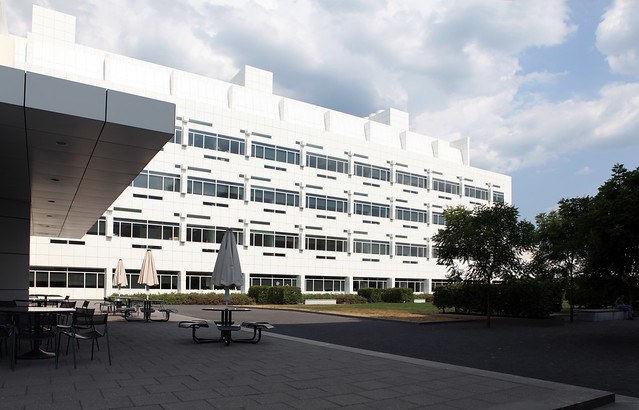The IPF panels were "cheap" and I would not be sure they would be needed to do as much at this new facility (somewhat structural as well as being the entire insulation system, along with speed and ease of assembly). As to the windows, I would not be surprised if they are Kalwall (the "window" material at IPF).
It is less expensive, good thermally, and a bit more durable and doesn't need as much cleaning). They already have the product all over Flannagan and current Archbold. as well as the IPF. Metal panel is here to stay. It is plain and simple easier, cheaper, and sometimes better performing as it is factory fabricated rather than field fabricated. Look at the new building at Cornell by Richard Meier. Renown architect, his alma mater, similar climate, and its a science building.
For the record, the IPF was envisioned a little differently right to the end with more "windows" and a grove of trees that had Plaza 44 at the entrance to the grove, encircled by berms and seating (to the left of the image) and the signage was a bit larger.
View attachment 69401 View attachment 69402







