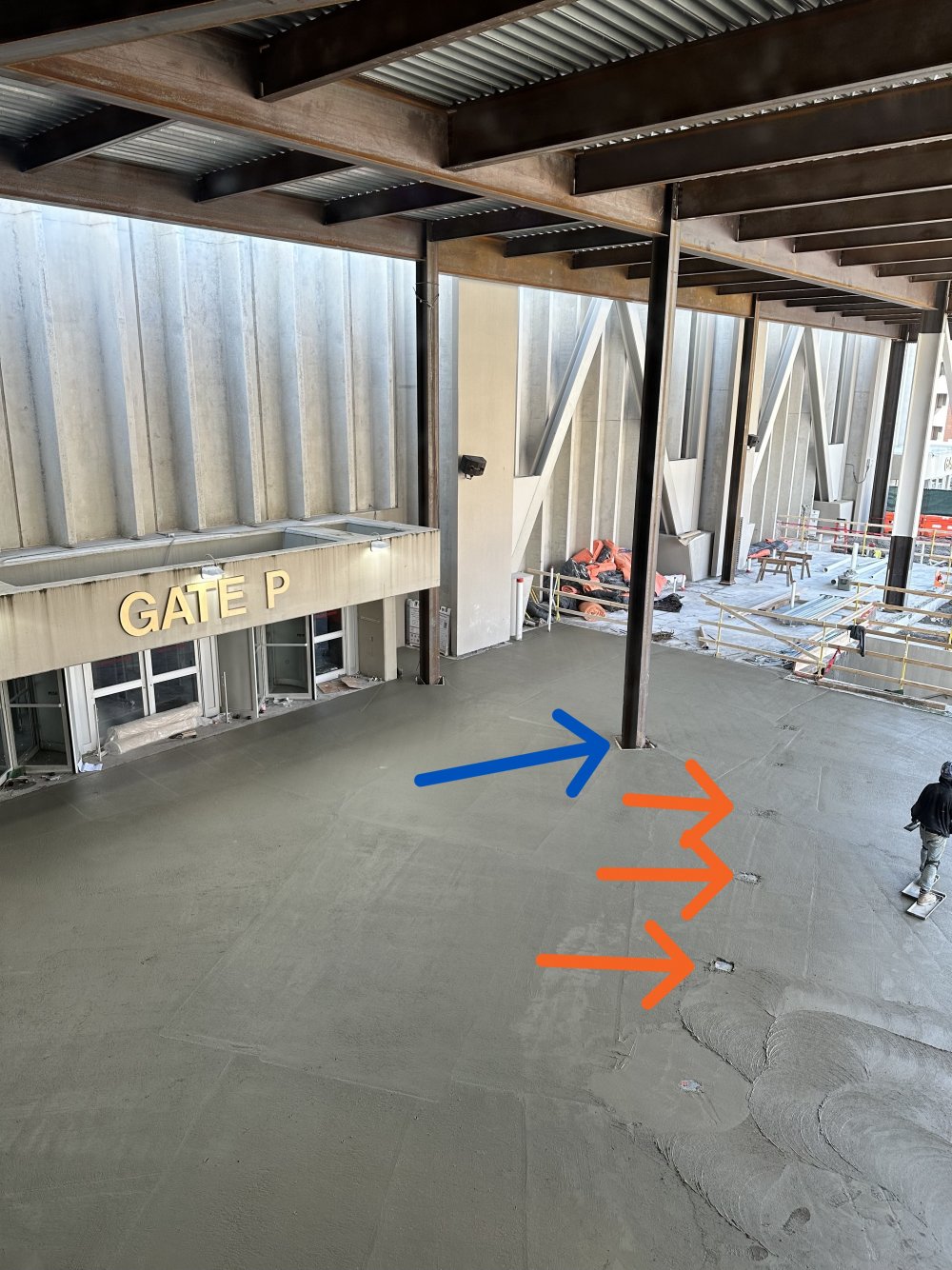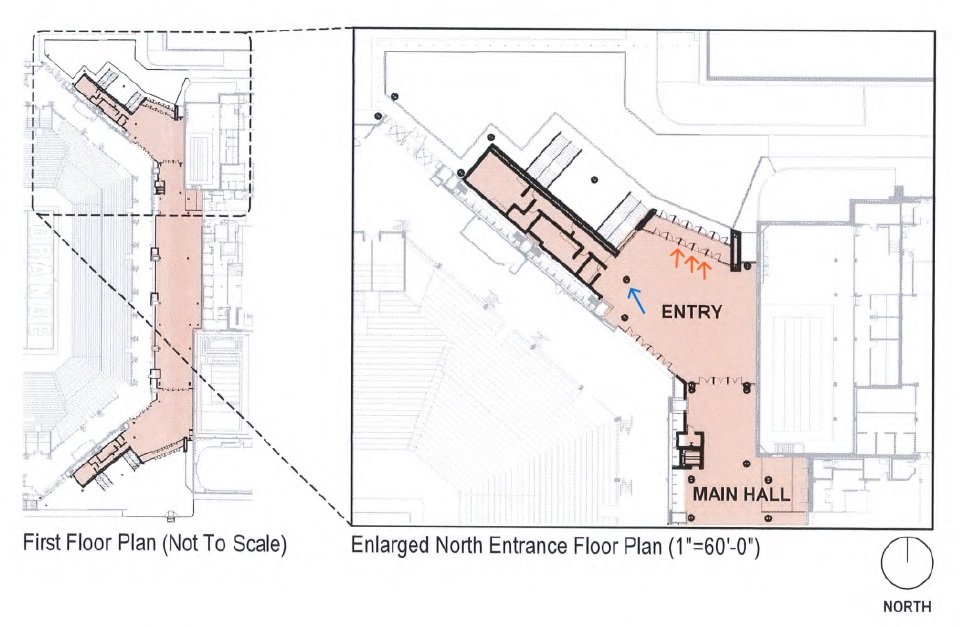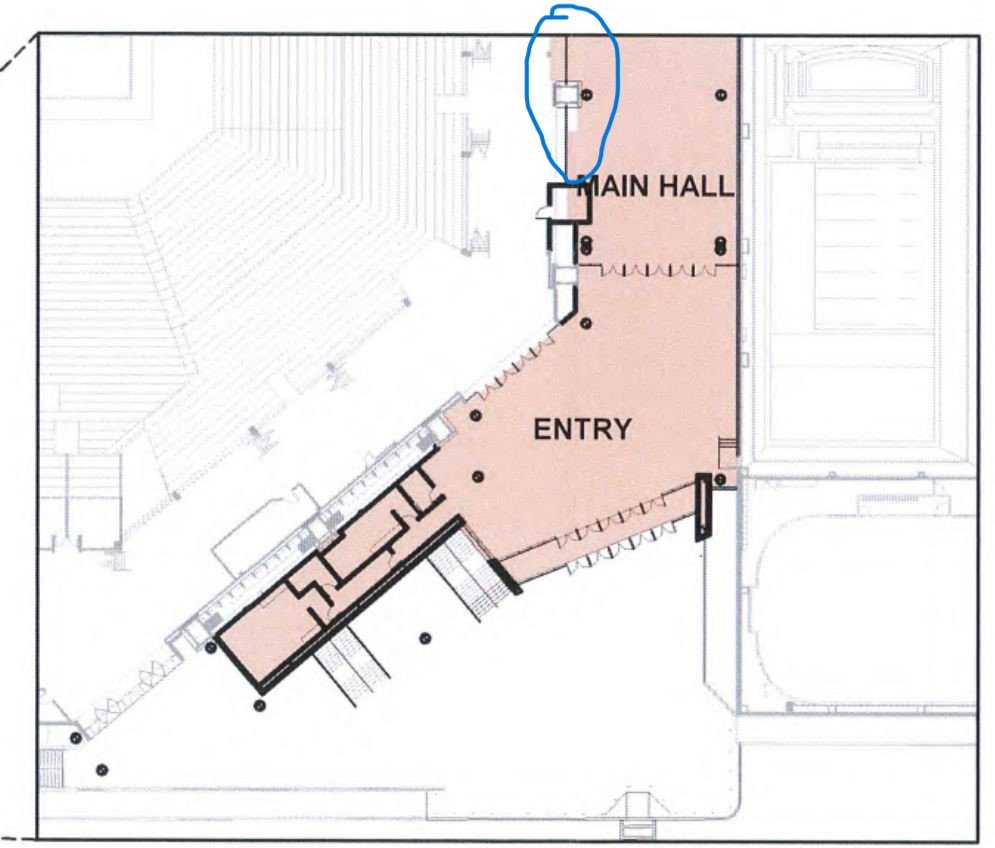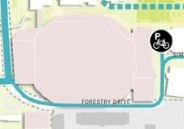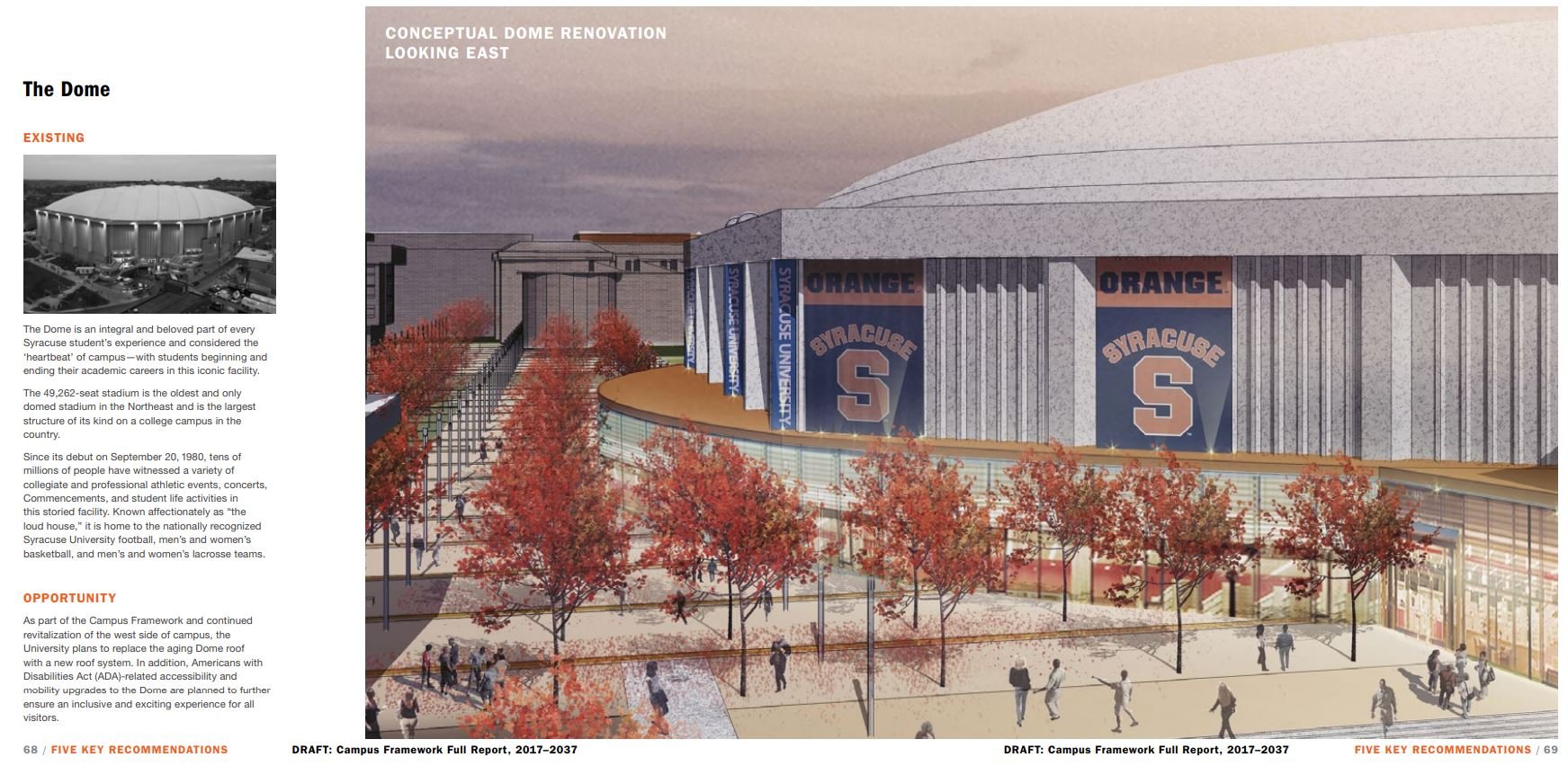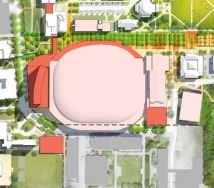MSOrange
2020 Cali Award Winner, Regular Season Record
- Joined
- Aug 27, 2011
- Messages
- 50,370
- Like
- 123,295
It mentions softball upgrades in this posting from last May, but not a whole lot more as far as details.Haven’t read exactly what the upgrades involve. This video isn’t super clear on what they have done.
Looks like new dugouts, a new outdoor batting cage with a turf surface, and a new outfield fence. Also maybe a new fence in front of the new dugouts.
New platform for a TV camera behind CF?
They linger on the scoreboard, which doesn’t look very high end but perhaps is also new?
Overall nice upgrades.
Announcements - CFO – Syracuse University
Softball Stadium Upgrades: Softball Stadium upgrades to the field, dugouts and bullpens are planned to start this summer and extend through the fall/winter to be ready for the 2024 season.



