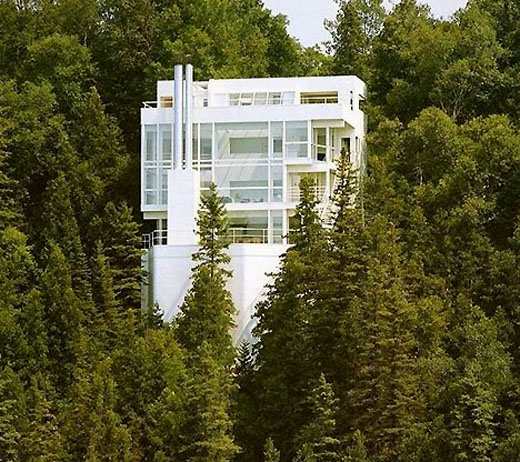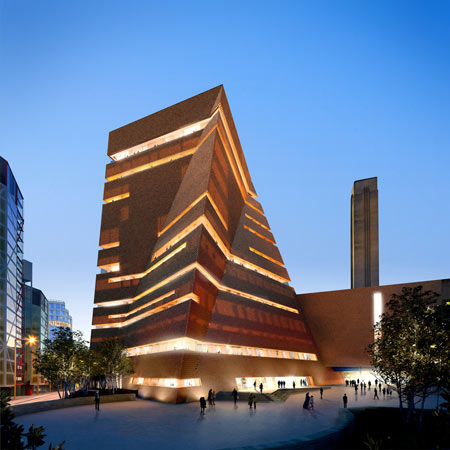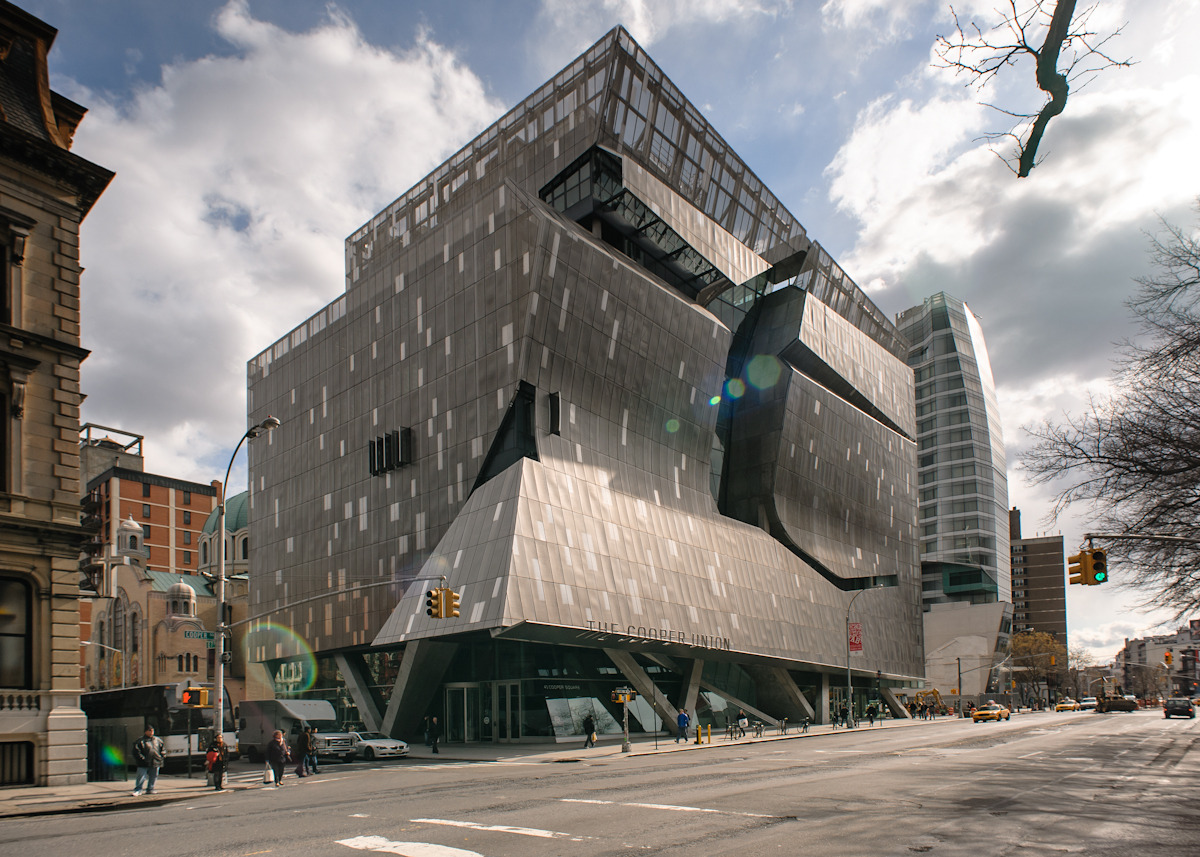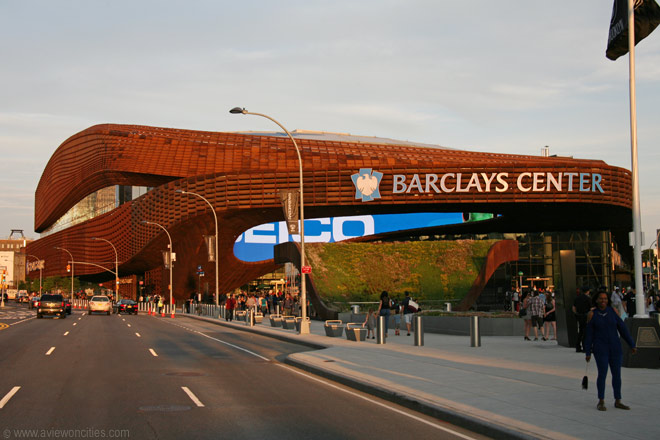NJCuse97
Once Thought to be Taylor Ham Campanile Prophet
- Joined
- Nov 21, 2014
- Messages
- 2,948
- Like
- 5,051
The "Dome as student laboratory" comments are the most interesting to me. Look back at the article Whitey posted about the Maryland conversion of Cole Field House to a football practice facility. They are putting at least three new academic programs in there and getting state funding for it as an academic project. UA boss Kevin Plank is putting up I think $15 million, but also he is founding a new college to be housed there (School of Entrepreneurship) and between that and their new sports science institute, they will use the building as a "lab" so they can say, "Its not athletic, its academic" and they are outfitting multiple fitness spaces in there open to all students. I see the connection to the Arch in this vein.






